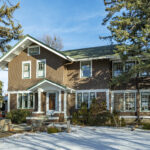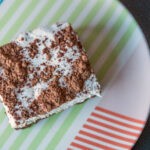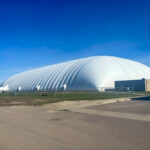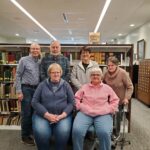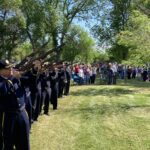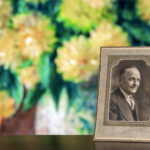

A home remodel with staycation-worthy style
ABERDEEN, S.D. –This spring, we transformed a 1980s-style ranch house on Richmond Lake into a modern-day retreat.
The kitchen, which had once been closed off to a view of the water, was a central focus for the homeowners. To create an open feel, we started by removing the peninsula and cabinet overhang between the kitchen and former dining room. We then added two full walls of cabinets and a large island for prepping, cooking, baking, and dining. While this island provides enough seating for their immediate family, the homeowners also have a breakfast nook to act as an overflow area for guests. Additionally, we removed another wall between the stairwell and kitchen to open the space up even further and connect it with the breakfast nook and living room.
The rest of the main floor, consisting of a half bath, master bath and bedroom, living area, and laundry room, received updates ranging from a fresh coat of paint to a complete overhaul.
With a contemporary floor plan and serene color palette, this home is now ready to host summertime fun at the lake! // –DeAnn Reif, Design Consultant at Ultimate Kitchen & Bath




